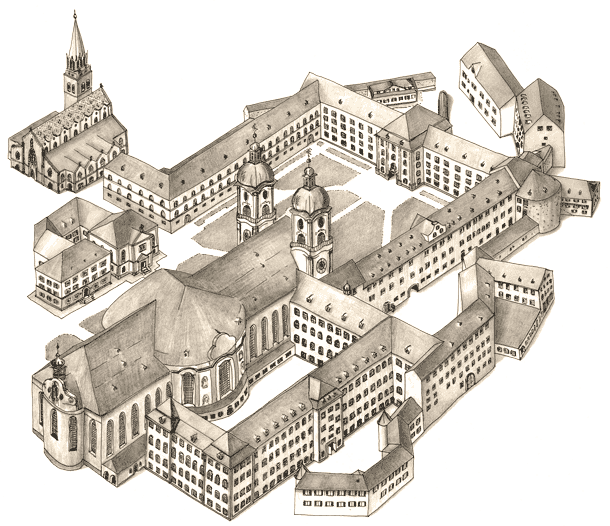Architectural history
The history of the abbey buildings
The baroque complex built to accommodate both the Benedictine Abbey of St Gall and the residence of the prince-abbot only served this purpose for a few decades before the abbey’s dissolution in 1805. However, it remains the ecclesiastical and secular centre of the new entities which inherited the name of St.Gallen and, by and large, the territories of the prince-abbot, i.e. today’s Canton and Diocese. The parchment treasures, meanwhile, are the link between the modern-day administrative and ecclesiastical units and the saints who sowed their seeds: Otmar and Gall.
Monastic buildings
Adjoining the Cathedral to the south is the three-winged monastic complex dating back to 1674 and 1758, which traces the line of the medieval cloisters. The west wing houses the Abbey Library with its magnificent hall of finest rococo. It was built in 1758–1762 and appointed by the same artists who worked on the Cathedral: Peter Thumb (architecture), Brother Gabriel Loser (joinery) and Josef Wannenmacher (painting).
Courtyard Wing
Stretching eastwards from the monastic buildings is the wing along the southern edge of the courtyard, built in 1666/67 by the architects Giovanni Serro and Giulio Barbieri from Grisons. At the monastery end, it contains the abbot’s (now bishop’s) apartments with two chapels dating from the construction period and a banqueting hall featuring stucco work in the Régence style. The eastern tract of this wing served in monastic days to house guests and includes the guests’ dining room decorated in stuccolustro in 1752/53 by Andreas Bentele of Lindau.
Cathedral
The Cathedral is the heart of the complex. The structure is relatively plain, with a rotunda inserted as a focal point between the nave and the choir, but it presents an ornate sandstone display to the east, where the two towers frame a sculptured centre section. It faces not the town, which was divided from the abbey by a wall from 1566 onwards, but the interior of the abbey courtyard and the New Palace, the seat of the abbot’s territorial administration. The design of the church had its origins in a project by Johann Caspar Bagnato in 1750. Its implementation in 1755–1766 was led by Peter Thumb and Johann Michael Beer of Bildstein. The statues on the façade and rotunda were made by Christian Wenzinger and Josef Anton Feuchtmayer. Inside, the nave and choir form the two tranquil arms of the dominant, dynamic rotunda. The pale architecture is enlivened by the carvings of Josef Anton Feuchtmayer, the turquoise stucco ornament and the ochre stucco figures and reliefs by Christian Wenzinger. Emanating from the central dome, the ceilings painted by Josef Wannenmacher cloak the vault in a smoky Benedictine heaven. This lends the building its distinctively reverent atmosphere, which pervades the entire interior. With its calm and earnest pose, the Cathedral at St Gall, one of the last great sacred buildings in the baroque style, stands at the threshold from rococo to classicism.
New Palace
Lining the courtyard along the eastern side is the New Palace, built in 1767–1769 by Johann Ferdinand Beer. On the first storey of the central projection is the prince-abbot’s throne room, lavishly appointed but not until 1786/87. It was here, in 1803, that Karl Müller-Friedberg proclaimed the new Canton of St.Gallen.
Palace Cellar
In 1998–1999 the administration acquired a generously dimensioned assembly room when the elongated vaulted cellar below the New Palace was rendered fit for use. In front of the existing cellar, Santiago Calatrava carved a semi-circular subterranean foyer into the former abbey garden. Access is from the outside via a ramp, supplied with a cover at ground level so as not to encroach on the open space. In the old cellar vaults, an effort was made to interfere as little as possible with the masonry and foundations by placing all the technical installations underground. The foyer and cellar can now be used by the public for a variety of occasions and add to the vibrancy of the Abbey complex.
Armoury, Chapel to the Guardian Angels, Catholic secondary school
Due to the abbey’s dissolution in 1805, nothing was built along the north side of the courtyard to complete the ensemble. In 1828, however, the wall between the abbey and town was demolished, and within a decade an appropriate complement was conceived for the palace. Felix Wilhelm Kubly built the armoury wing in neo-Renaissance style in 1838–1841, the Children’s Chapel or Chapel to the Guardian Angels in 1843–1846, and in 1840 (based on a project by Hans Conrad Stadler) the Catholic secondary school at the western end of this sequence, which has openings through to the town. Kubly’s armoury was almost pulled down again in the 1960s, but in 1975–1979 it underwent indoor conversions and acquired a sunken annex (Brantschen building) at the rear to accommodate the State and Abbey Archives, the administration’s own library and the Canton courthouse.
Extract from: Flury-Rova, Moritz: Welterbestätte Kloster St.Gallen: der Stiftsbezirk St.Gallen – Kantonsregierung, Bischof und karolingische Handschriften unter einem Dach. In: UNESCO-Welterbe, 2004, pp. 143–148.
